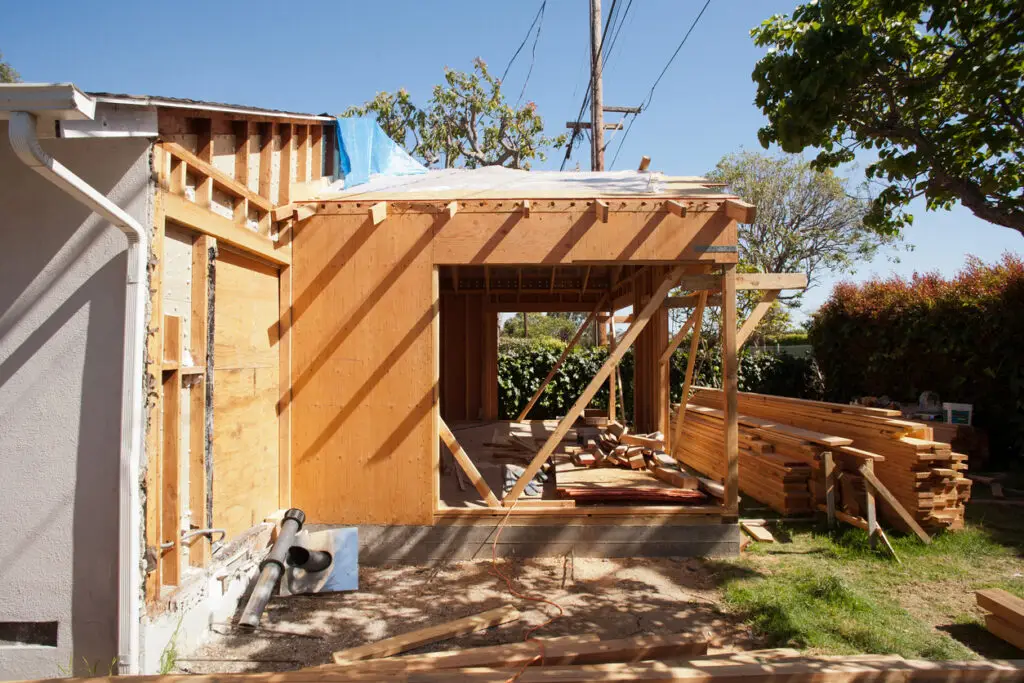Author: Rene De Leon (CEO & General Contractor)
Published 9/25/2025

What Factors Influence Room and Loft Addition Cost?
If you’re thinking about adding more space to your home, whether with a room addition or converting a high ceiling into a loft, one of the first questions is always: What’s this going to cost me? The answer, however, depends on several factors. At TruAdditions, we believe in transparent pricing, so here’s what you can expect when planning a room or loft addition in California — and how we help you avoid surprise costs.
Project Size and Scope
Firstly, we need to understand the scope and the size of the project. The larger the space, the higher the cost. A small room addition (say 150–200 sq ft) will cost significantly less than a larger loft conversion or full room build-out. Finishes, layout complexity, and whether it’s a full structural addition also affect price.
Permits, Approvals, and City Requirements
Secondly, price can depend on the permits as well as the time for approval. California has strict building codes. Cities require permits, structural inspections, electrical/plumbing approvals, and more. Permit costs can vary by city; sometimes expensive sometimes not. Time for approvals can also factor into your overall cost, delays or rework increase labor hours.
Finishes and Upgrade Choices
Something that catches a lot of homeowners by surprise is when they choose the small upgrades or finishes as they can make noticeable differences in the total costs. This all comes comes down to if you going for basic drywall and paint? Mid-level finishes? Luxury touches like custom cabinets, high-end flooring, skylights, or specialty lighting?
Structural and Mechanical Work
Structural and mechanical work can sometimes be the most costly as this work is what requires the most amount of materials and sometimes special orders. Beams, reinforcements, HVAC adjustments, and electrical rerouting often carry the highest price tags because they require licensed professionals and careful coordination with building codes. These aren’t always the things homeowners think about first, but they’re critical to making sure the new space is safe, functional, and built to last. By understanding where these costs come from, structural changes, code requirements, and quality labor; you’ll have a clearer picture of what goes into a loft or room addition and why prices vary from project to project.
Setting Realistic Expectations for Your Project
In the end, the cost of a room or loft addition in California depends on a combination of scope, permits, finishes, and structural needs. While no two projects are exactly alike, having a clear understanding of these factors helps homeowners set realistic expectations and avoid surprises along the way.
