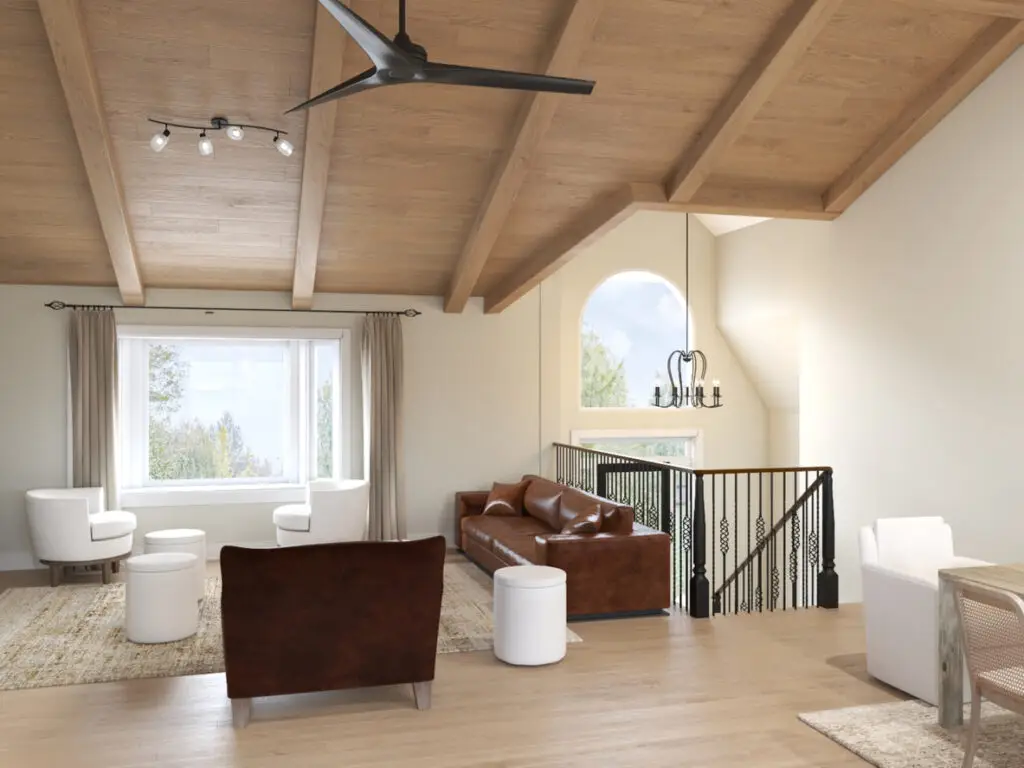Author: Rene De Leon (CEO & General Contractor)
Published 10/9/2025

So, why use a specialist for a loft addition? Well, turning a high ceiling space into a livable space looks simple on the surface of things. In reality a high ceiling conversion is a precise and delicate interior retrofit job that blends structure, safety, and design so the new space feel as if it’s always been part of the home since the original build. This article will give you the key takeaways to help answer why using a specialist matters when building a loft addition.
What makes high ceiling conversions different
A loft addition is not a typical remodel. You are creating a new structural floor system inside an existing volume, which means new beams, joists, bearing points, and shear details must be designed to work with the structure you already have. The design also has to meet rules and codes, and when done correctly the finished space looks original to the home rather than added on.
Where projects go wrong without a specialist
Most problems start with incomplete planning or unclear structure. Common issues include floors that feel springy or squeak because joist were undersized, visible support posts that interrupts the room, missing load paths that trigger plan check corrections, stair rise and run that do not meet code, and late design changes when utilities are uncovered. These mistakes create delays during permitting and inspections and can force expensive rework.
Permits and inspections
Truadditions likes working with everything being by the book meaning that we do everything legally. This includes getting permits for structural work, and most loft projects involve checks for electrical, plumbing, and mechanical work. The typical sequence is design and engineering, city review and corrections, permits issuance, pre-cover framing and rough trades inspections, insulation and energy items, then final inspections. Complete drawing sand clear notes keep comments focused and scheduling predictable.
Comfort and quality you can feel
Two markers tell you the structure is right. First, floor stiffness and quiet operations, which come from correct joist sizing, spans, fastening, and subfloor detail. Secondly, visual continuity, which comes from thoughtful beam placement, clean transition, and finishes that match the existing home. The goal is a room that performs like original construction and looks like it has always been there.
When a loft is not the right fit
Some high ceilings are too low at key points, or roof geometry limits headroom where it matters. In those cases, a partial loft, a small dormer, or a different room location may deliver better function and code compliance than forcing an awkward layout. A specialist will flag these constraints early and purpose alternatives that protect circulation, sightness, and comfort.
