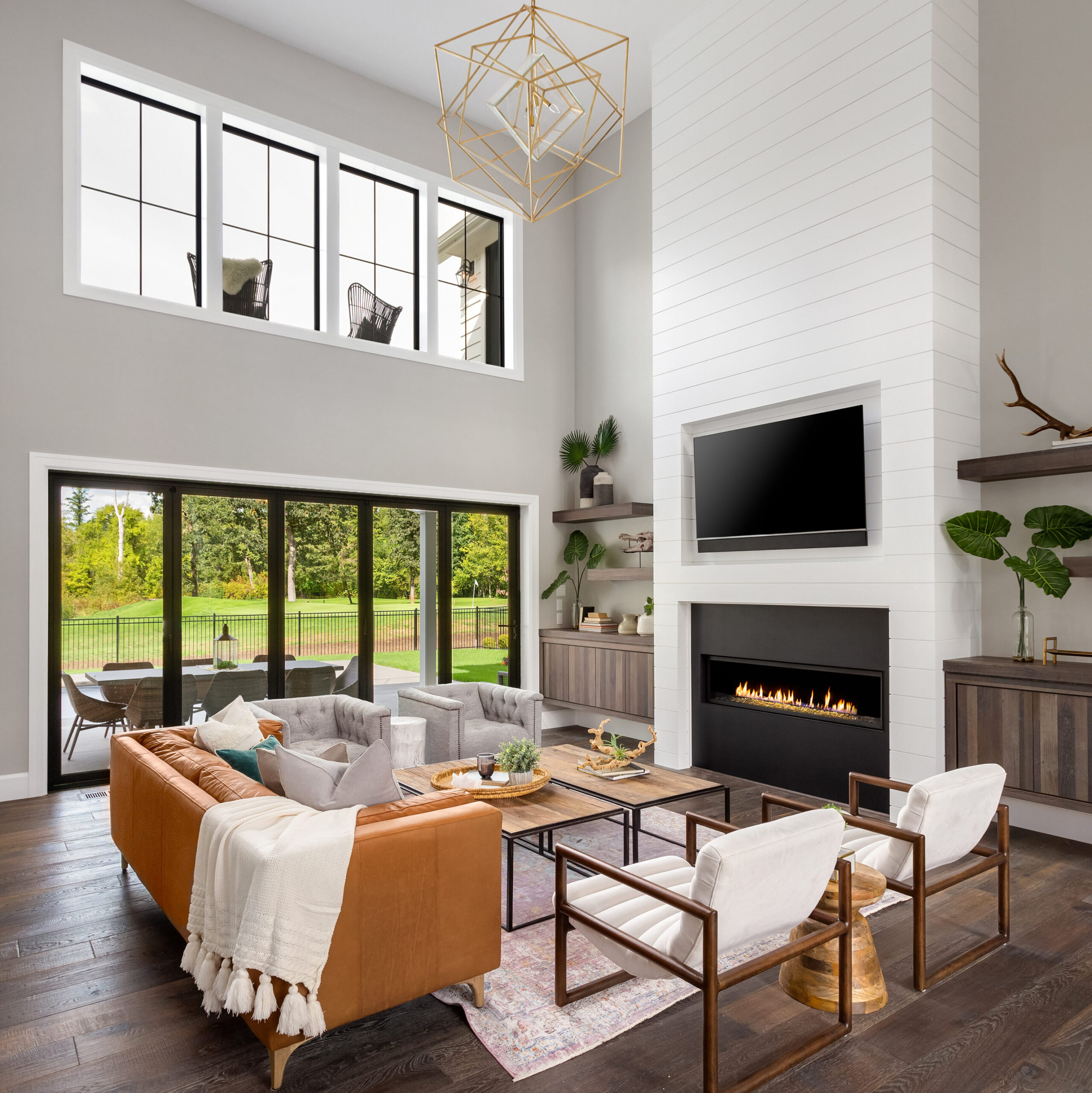Author: Rene De Leon (CEO & General Contactor)
Published 10/2/2025

When homeowners in California begin thinking about adding more space, whether through a new room addition or converting a high ceiling into a loft, a lot of the same questions tend to come up. It’s completely normal to wonder about the process, the costs, and the potential impact on your home before committing. Below are some of the most common questions homeowners ask and the answers that can help you better understand what to expect.
1. How much does a room or loft addition usually cost?
The cost depends on the size of the project, the finishes you choose, and whether structural changes are required. A smaller addition of around 150 to 200 square feet will be more affordable compared to a larger loft conversion or a full second-story build-out. Permit fees, inspections, and the level of finish also play a role. Basic finishes such as drywall and paint will keep costs lower, while high-end flooring, skylights, or custom cabinetry will increase the price.
2. Do I need a permit for an addition?
Yes, permits are required for nearly all structural additions in California. These permits ensure your project meets safety standards and building codes. Depending on the city, you may need approvals for structural work, electrical, plumbing, and sometimes energy compliance. Each city has its own requirements, which means permit costs and timelines can vary.
3. How long will the project take?
Timelines depend on design decisions, city review, and how much structural work is involved. A loft addition can be completed relatively quickly once construction starts, while more complex room additions usually take longer although they both involve coordination between framing, electrical, HVAC, and inspections. Weather, materials, and scheduling can also add time. A realistic schedule includes design, permitting, construction, and final inspections.
4. Will a room or loft addition add value to my home?
Adding livable, permitted square footage generally makes a home more desirable in California. Extra bedrooms, flexible loft spaces, and well-integrated additions tend to perform well because buyers value usable space that looks original to the home. Exact returns vary by neighborhood and market conditions, but a thoughtful design that blends function and aesthetics is a strong foundation for long-term value.
5. Do I need to move out during construction?
Not always. Many homeowners stay in place for smaller scopes. For projects with heavier structural work, noise, or dust, some families choose short-term accommodations during the most disruptive phases. This decision usually comes down to comfort, project scope, and scheduling, and it’s something to plan for early.
6. What are the most common uses for loft additions?
Lofts are versatile and adapt as needs change. Popular choices include a home office for remote work, an additional bedroom or guest space, a kids’ study or play area, an open family lounge, or a compact home gym. Good planning up front helps the layout feel open, practical, and well connected to the rest of the home.
7. How can I make sure the project goes smoothly?
Clarity and preparation make the biggest difference. Start with a defined scope and budget, invest in complete drawings, confirm permit requirements with your city, and keep communication steady throughout construction. Aligning design decisions with code requirements early helps avoid last-minute changes and keeps inspections on track.
A loft or room addition becomes much easier to manage when you understand how scope, permits, structure, and finishes influence the timeline and cost. With clear plans and realistic expectations, creating additional space at home is a straightforward process from first concept to final inspection.
